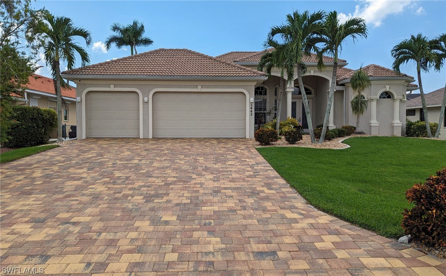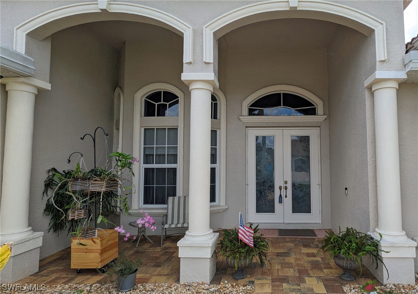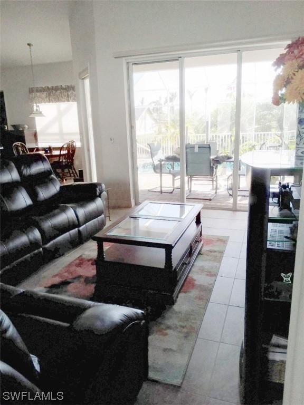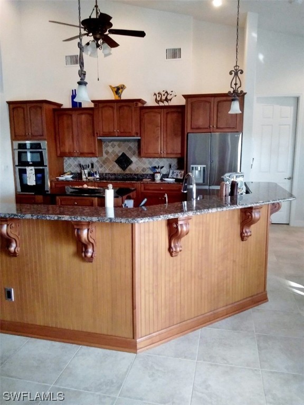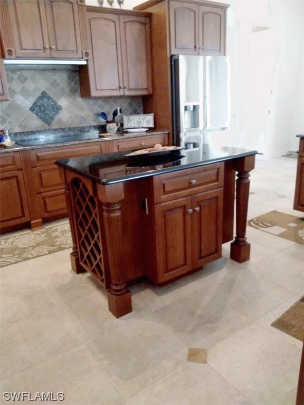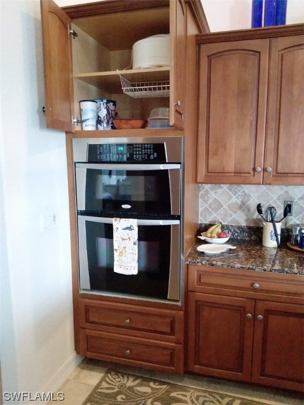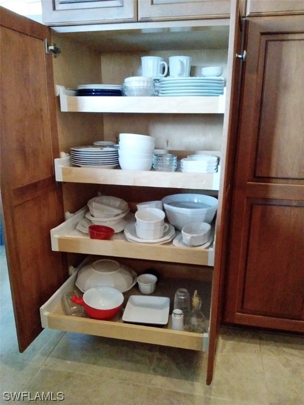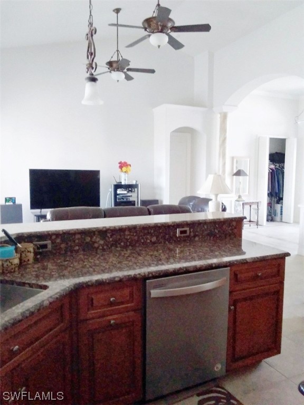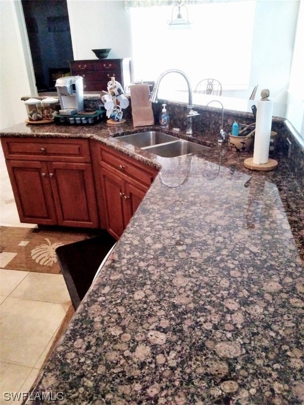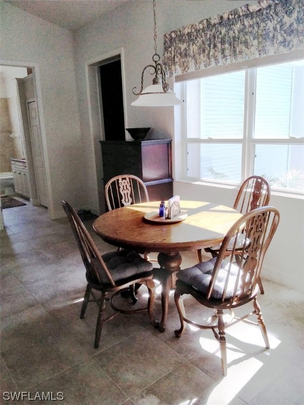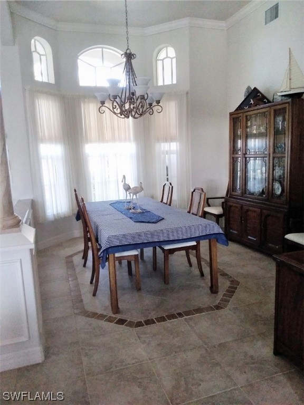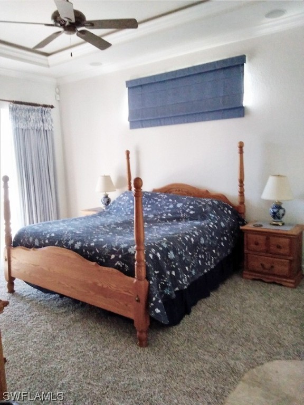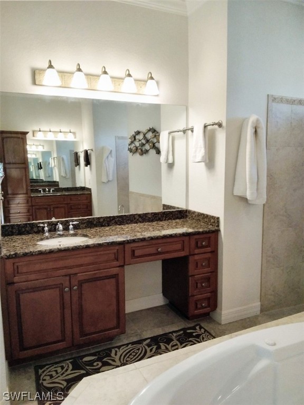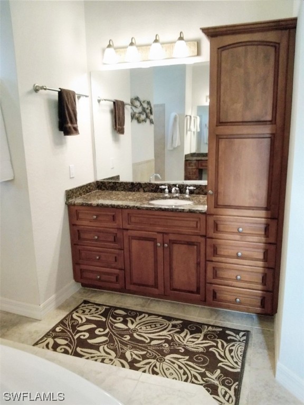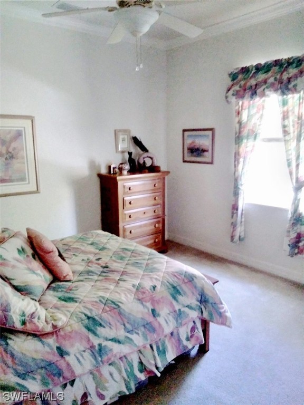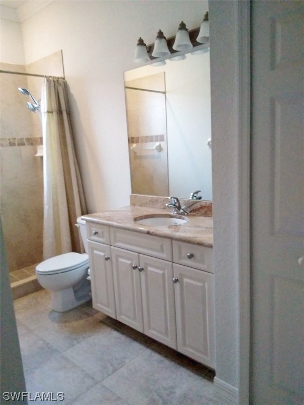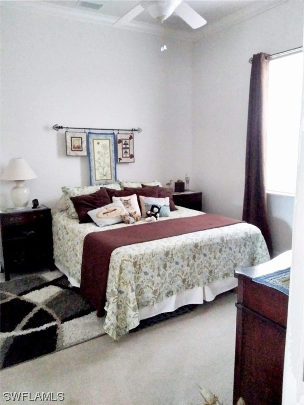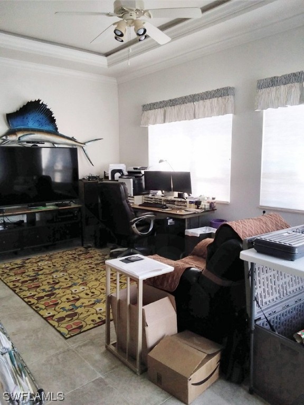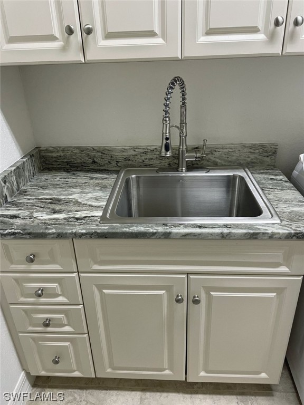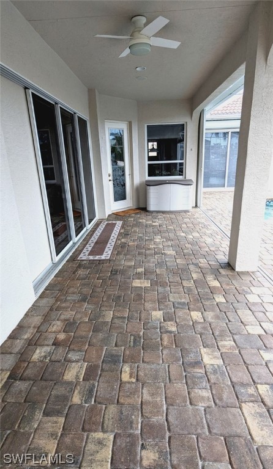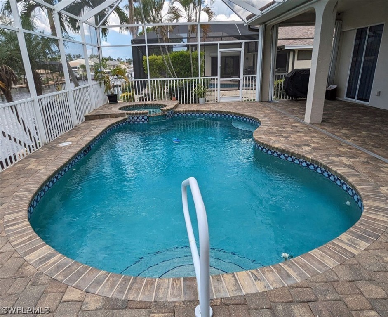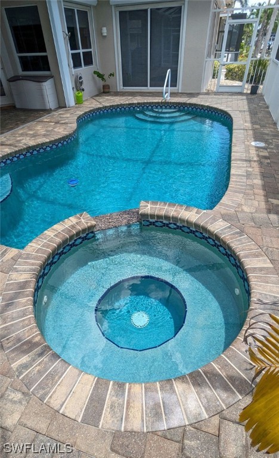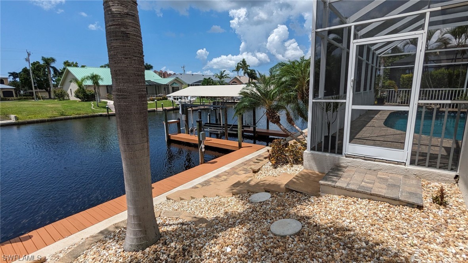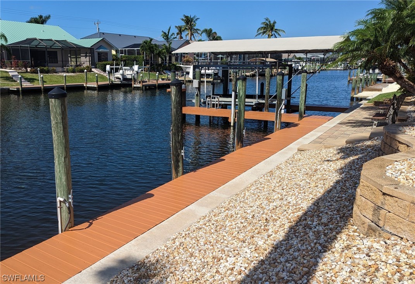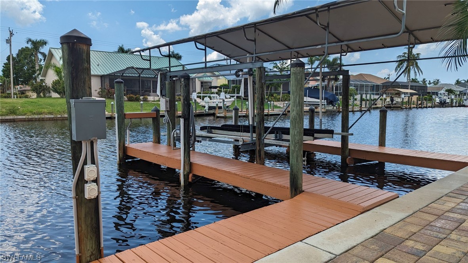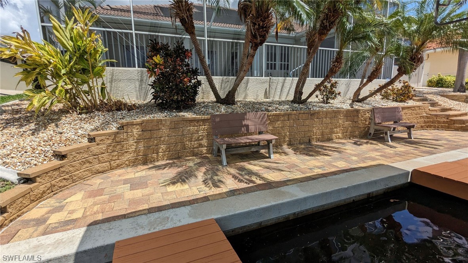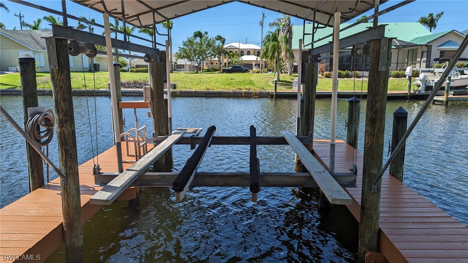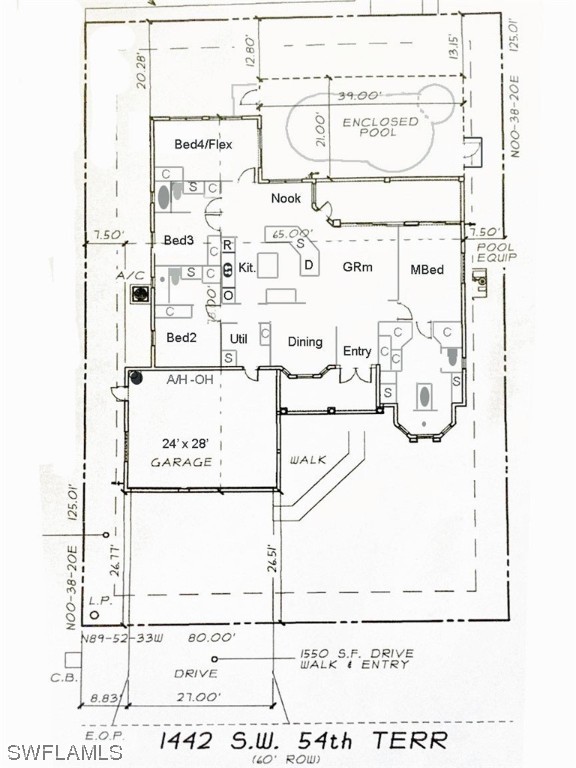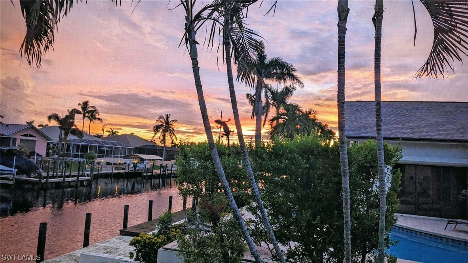
1442 Sw 54th Terrace
Cape Coral Fl 33914
4 Beds, 3 Full baths, 2563 Sq. Ft. $1,350,000
Would you like more information?
This 2006 direct Gulf Access, No Bridges, No Lock, Deep Water Canal home is 4 bedroom, 3 bath, oversize 3 car garage, pool and spa has all the features you are looking for. This sailboat-access canal home is on a cul-de-sac street in the southwest area of the city and very near Cape Harbor. The open floor plan home is about 2,563 square feet. There are 4 bedrooms, 3 baths, dining room, living room, large kitchen with dining nook, and a laundry room. Bedroom 4 is well suited to use as an office or flex room. The kitchen has 42-inch wood cabinets, lower cabinets have pull-out shelving, granite counter tops and stone back-splash, and a kitchen island. The stainless steel, double bowl, sink has a disposal, faucet with pull down sprayer, and a filtered water spigot. There is a built-in cook top, wall oven with microwave combination, stainless steel dishwasher, and stainless refrigerator. Additional features: travertine window sills, blinds, crown molding, 2022 water heater, a 2023 air handler, whole house water filtration system. Exterior tile roof, oversize 3 car garage, pull-down attic access, paver driveway, whole house hurricane window protection, and underground electrical service.
1442 Sw 54th Terrace
Cape Coral Fl 33914
$1,350,000
- Lee County
- Date updated: 05/06/2024
Features
| Beds: | 4 |
| Baths: | 3 Full |
| Lot Size: | 0.23 acres |
| Lot #: | 14 |
| Lot Description: |
|
| Year Built: | 2006 |
| Parking: |
|
| Air Conditioning: |
|
| Pool: |
|
| Roof: |
|
| Property Type: | Residential |
| Interior: |
|
| Construction: |
|
| Subdivision: |
|
| Taxes: | $6,833 |
FGCMLS #224015135 | |
Listing Courtesy Of: Jonathan Minerick, Homecoin.com
The MLS listing data sources are listed below. The MLS listing information is provided exclusively for consumer's personal, non-commercial use, that it may not be used for any purpose other than to identify prospective properties consumers may be interested in purchasing, and that the data is deemed reliable but is not guaranteed accurate by the MLS.
Properties marked with the FGCMLS are provided courtesy of The Florida Gulf Coast Multiple Listing Service, Inc.
Properties marked with the SANCAP are provided courtesy of Sanibel & Captiva Islands Association of REALTORS®, Inc.

